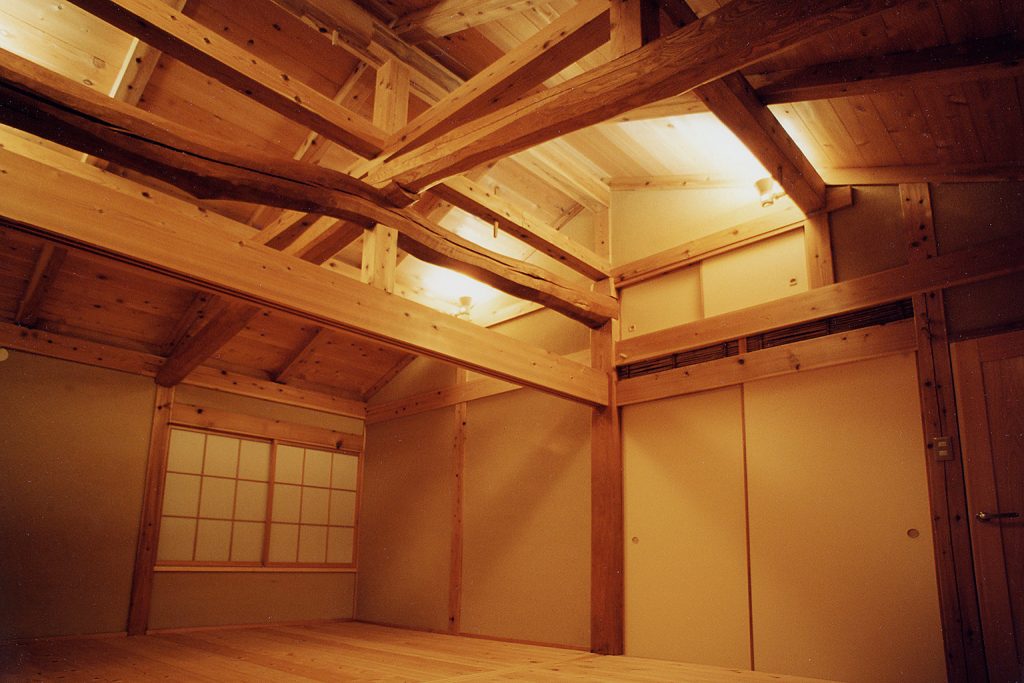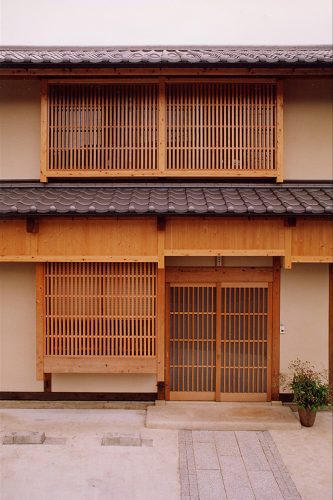Owner: Keiji Yamada (Social worker)
Sixteen years have passed since Machida House was built. The floor, ceiling, pillars, and beams gradually change the color in amber over time and have depth to its color. All the walls follow the tsuchikabe form (clay reinforced by bamboo laths), including a living room, kitchen, toilet, and bathroom. The beauty of the wall color and the imposing atmosphere soothe the souls of people live in. The benefit of tsuchikabe wall is not only to control humidity, but also to perform a high sound insulation.
When I introduce Machida House to my friends, I often say “this house is a work of sculpture”. A carpenter takes his time to cut wood politely. The method of construction is joining by a beam and mortise deeply. The joining skill called “tsugite” uses complex way. You can feel a deep satisfaction and a fresh surprise by the detailed workmanship of the house made in this way no matter what angle you look at it from inside. It’s the characteristics of traditional house that you can recognize the frame at a glance that how to joint pillars and beams and support the house.
I realize deeply with the passage of time that Machida House is an art work as well as a work of sculpture.
Also, Japanese traditional house is very earthquake resistant. The reason why Japanese wooden architecture is highly praised from over the world is the beautiful look and earthquake resistant. There is no telling when a big earthquake will occur wherever in Japan. The wisdom of the ancients to protect against earthquake shock is flexible structure. It’s made up of the property of wood that to bend and return back when it’s pressured and because of jointing wood without hardware it increases resilience. In other words, it’s the wisdom of avoiding a fight head-on. Another centerpiece of our building plan was the flexible structure.
There is a common technique of Kominka (old folk house) that roof frame is bared instead of ceiling. Machida House is similar to it. You can see pillars and beams of the roof frame in second floor. Mr. Fukada showed his sense to the fullest even here. The cutting side of logs become beautiful lines and reach from one end to the other. When I turn on the lights at night, each surface is lit up beautifully and the opposite side makes a gradation of shadow. The beam is beautiful beyond description. Some places like this reflects the politeness of his work.
In traditional house, there’re no way of thinking that rebuild it about fifty years later. It was usual to keep on residing for generations. Machida House is also planed to hand down to posterity, from father to son and from son to grandchild and it is about to play such a role.

